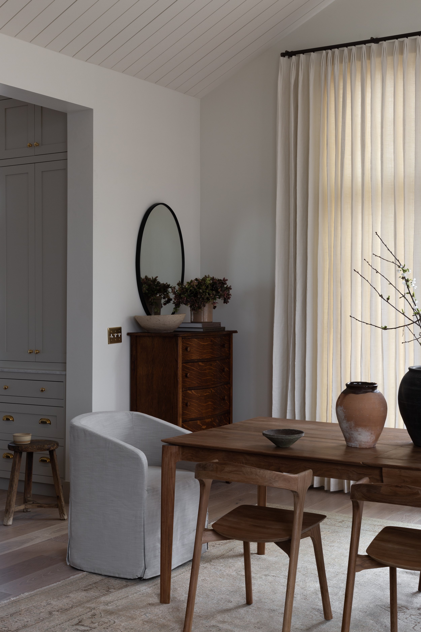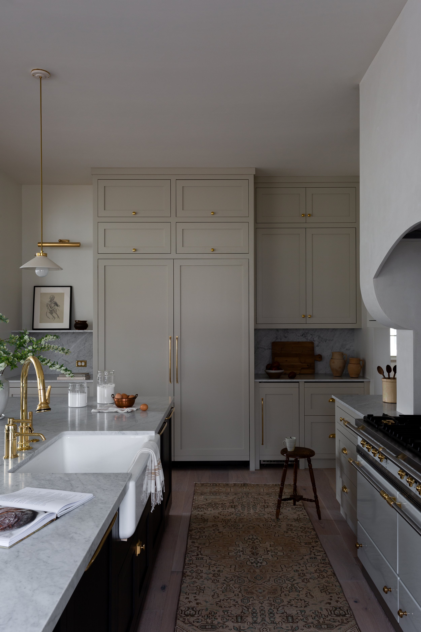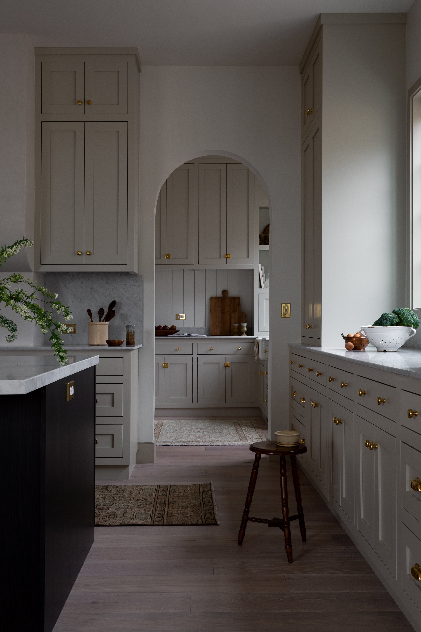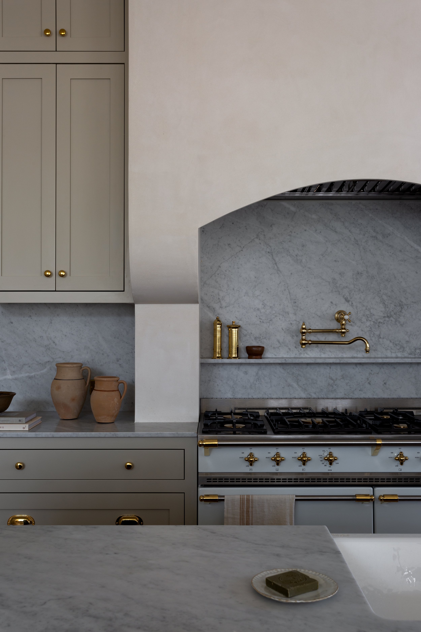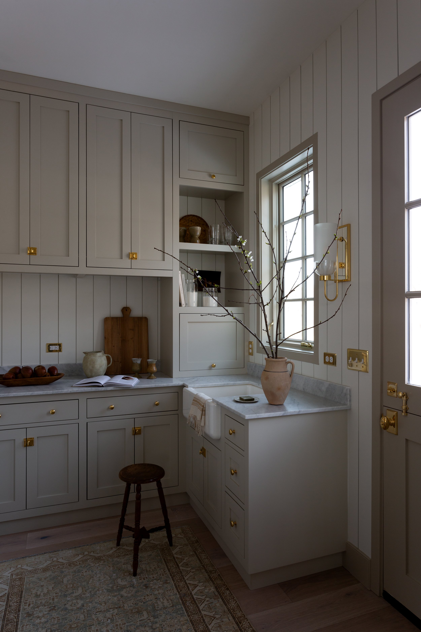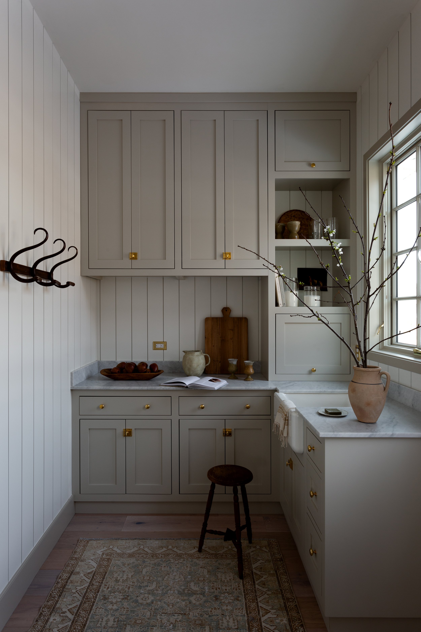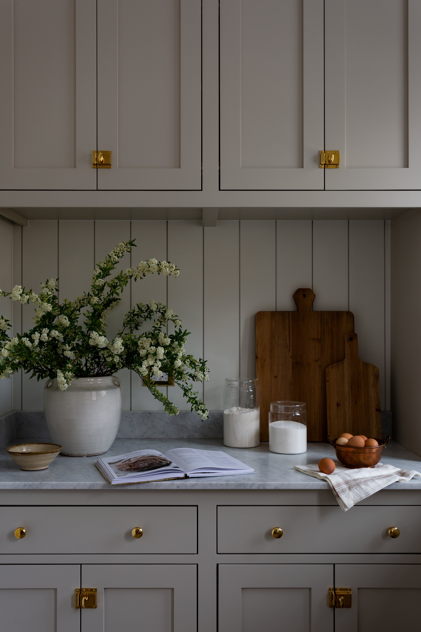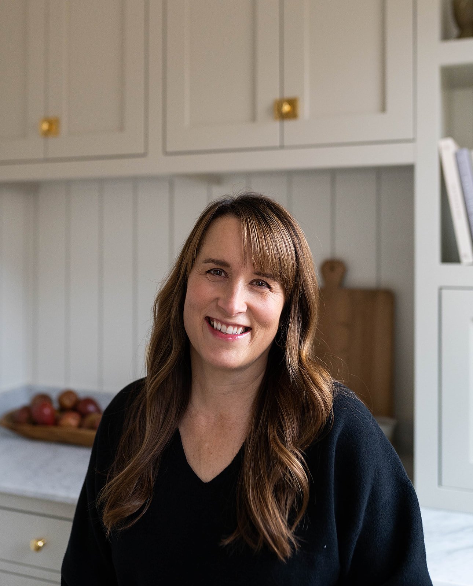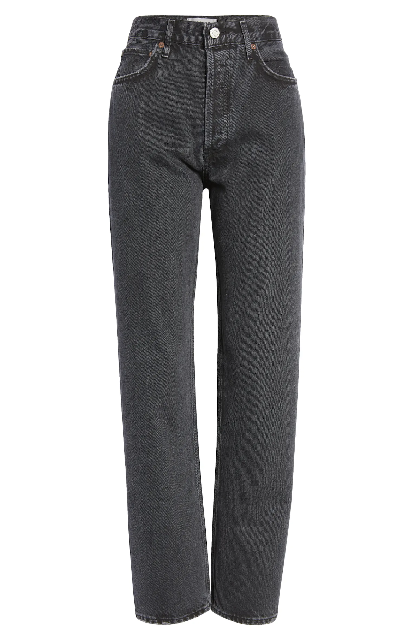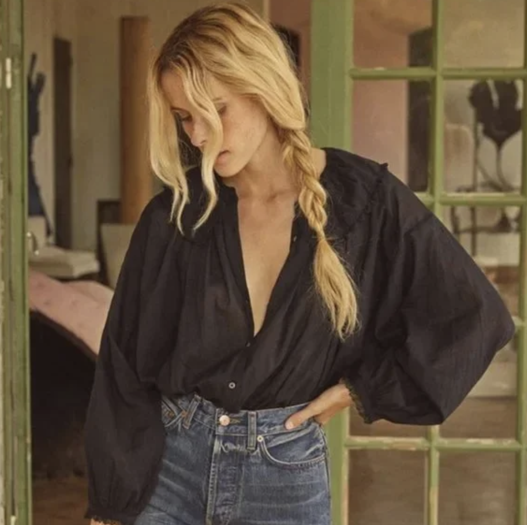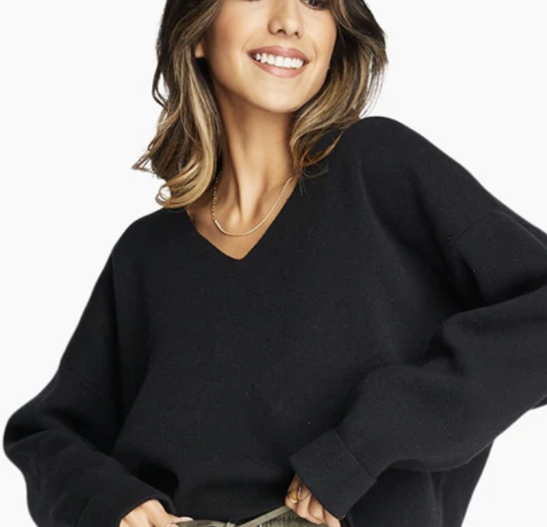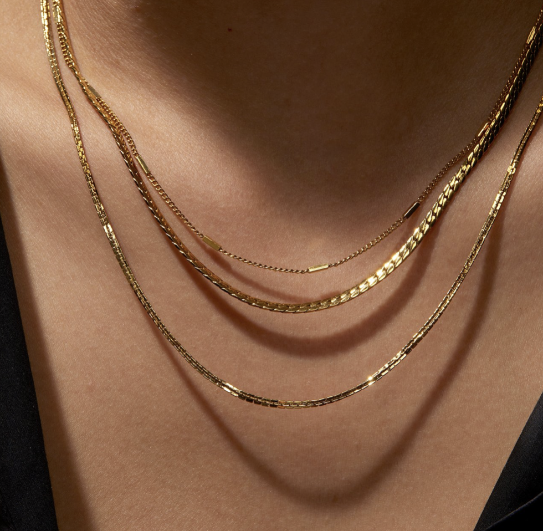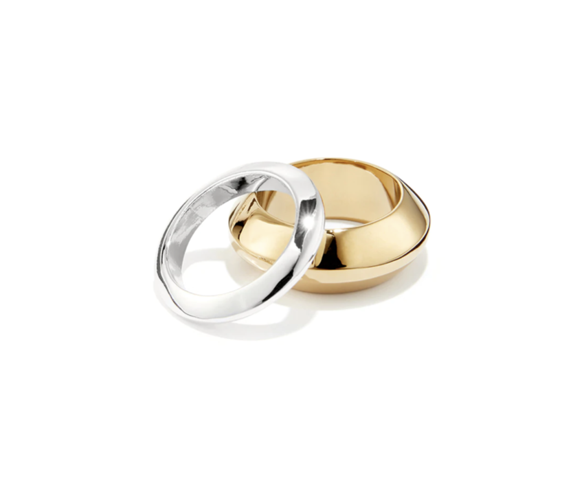Utah Project Reveal Part II
The Utah European Modern Project Reveal Part II is here! We are so excited to share the dining room, kitchen, and pantry spaces!
The dining room in this project feels incredibly grand, yet welcoming all at the same time. This client has a large family, and entertains friends and family on a regular basis, so the dining room and kitchen had to work well for hosting. Hosting is in our blood, it’s how Aymee and I originally connected. There’s nothing like feeling welcome and at home when entering someone else’s home, and we wanted to capture that feeling in these two spaces. The dining table extends and seat up to 12 people, and the kitchen island can comfortably seat 5-6. Right off the dining room is their covered back porch and swimming pool, making it a high traffic area with lots of life and memories to come! We designed these spaces with intention, giving lots of room to walk around the dining room table, in and outside, and created wider walk ways in the kitchen.
The kitchen focal has to be the plaster hood. It really sets the tone for the European aesthetic of the home. The French Range is not only functional, but is the jewelry to this space. Creating a kitchen and pantry with lots of storage was a must, so everywhere you turn you see floor to ceiling cabinetry. The contrast trim and kitchen cabinetry are the same beige color, that warm up the entire home, giving it a traditional look that will stand the test of time. We went with unlacquered brass finishes throughout the kitchen and pantry, which will patina beautifully overtime.
The pantry space might be one of our favorites! That arch entry from the kitchen into that sweet space is pretty magical. We added some open shelving to this space, and placed items that were practical, intentional, and beautiful.
Did you catch Monday’s video and photo reveal of this project? You can catch up here.
Interior Design: Light and Dwell
Interior Photography: Amy Bartlam
Headshots: Audiss Photo
Construction: Mike Irving


