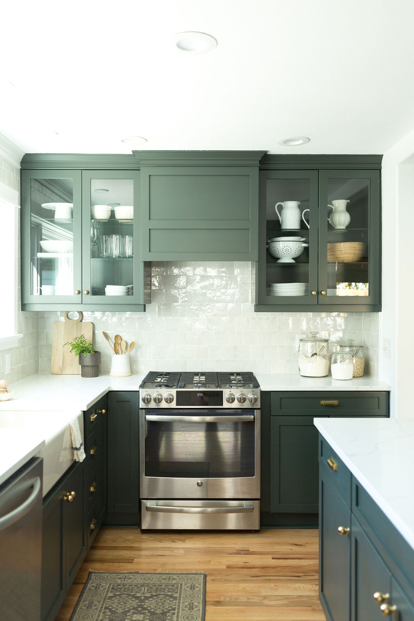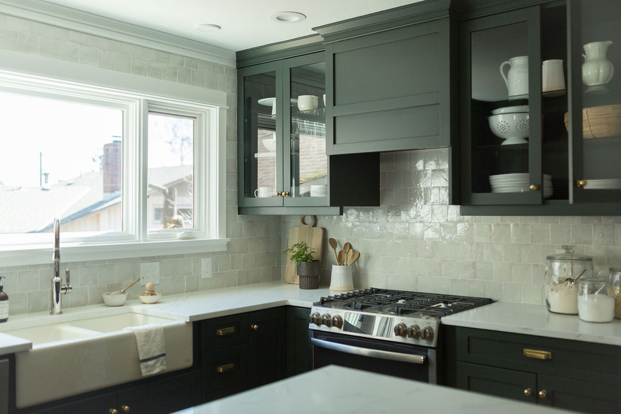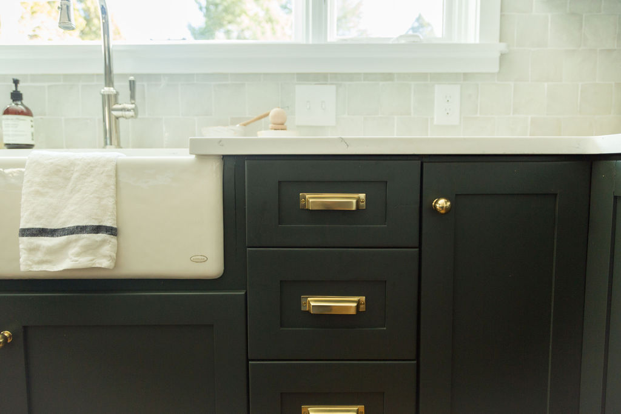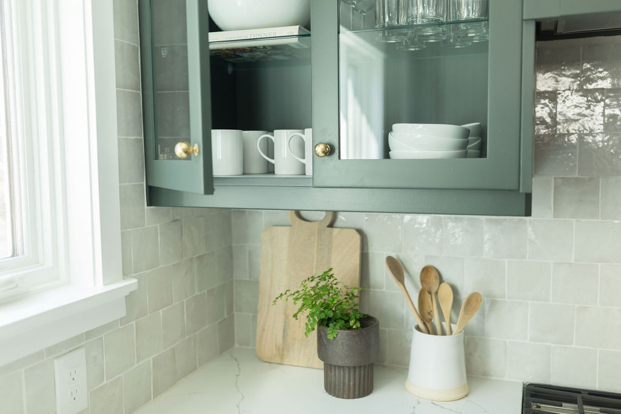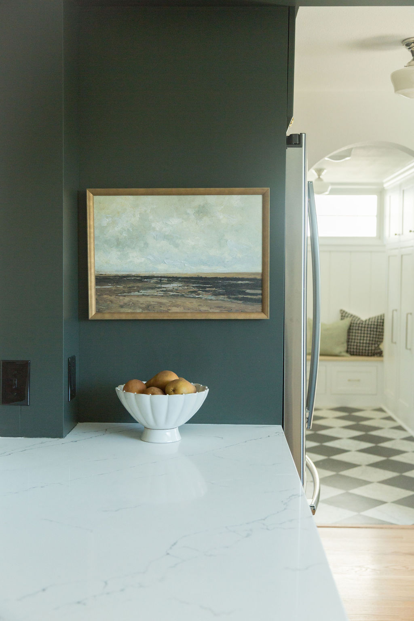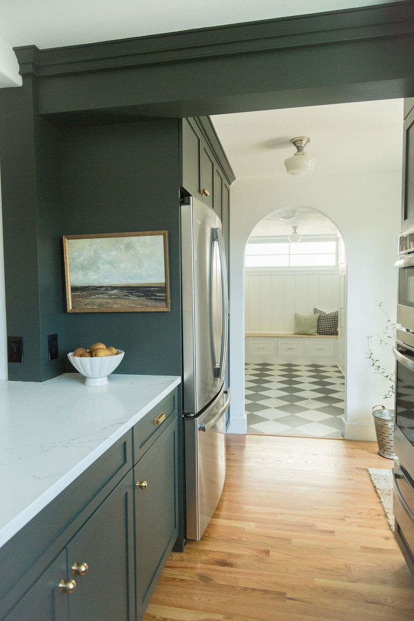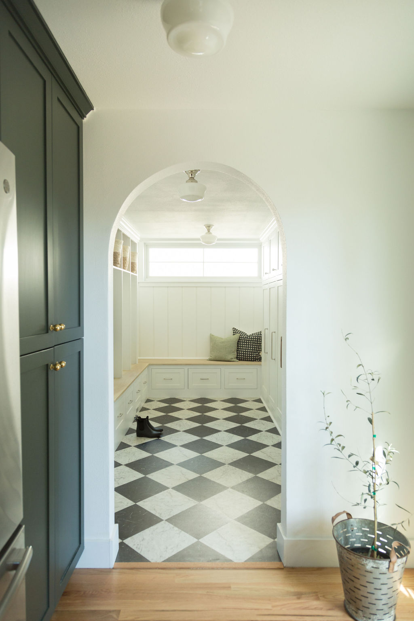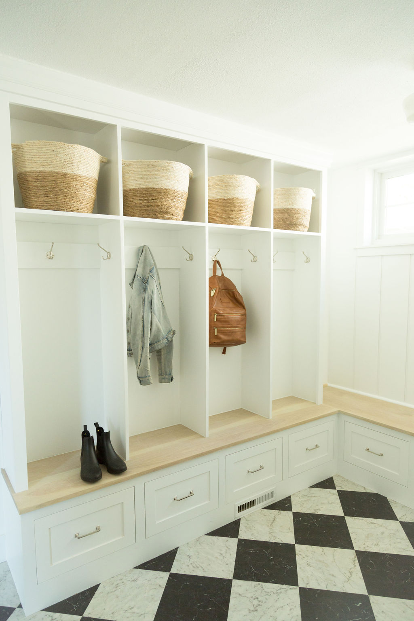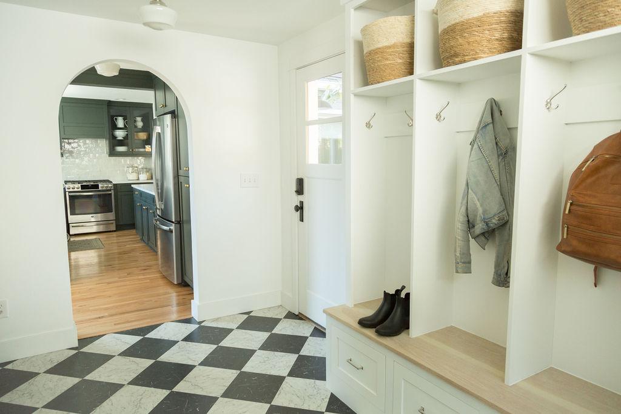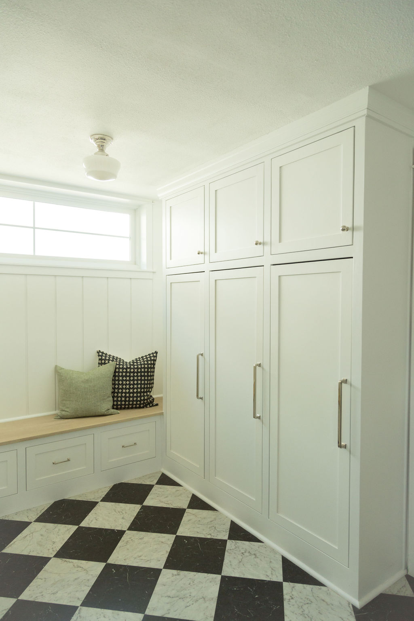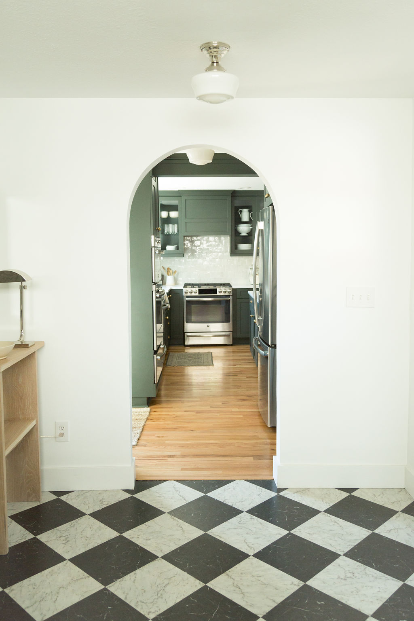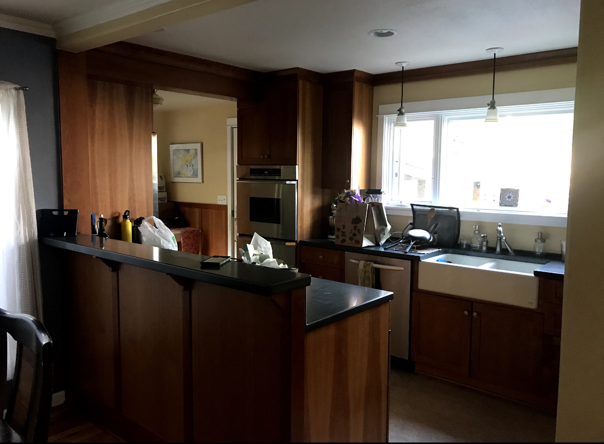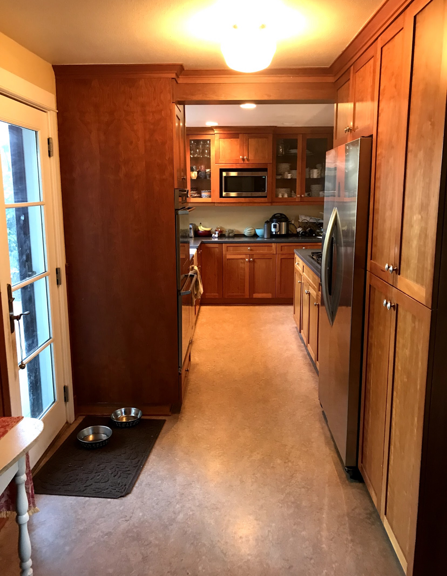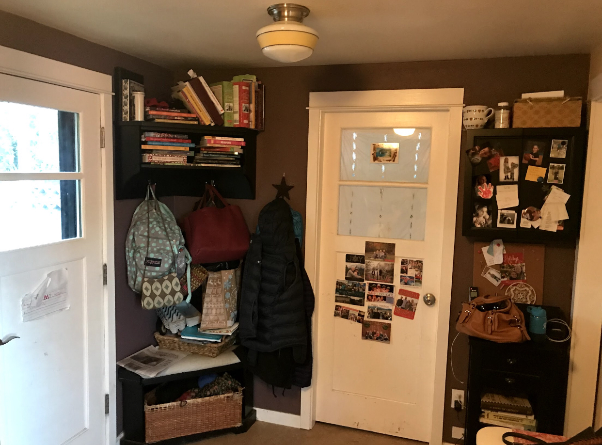Spring Drive Project - Kitchen & Mudroom
Today is the day we are sharing the Kitchen and Mudroom design boards and photos from our Spring Drive Project! This was a really special project for us. We renovated the dreamiest old home, with so much potential. When we drove down the secluded side street, we knew it was going to be good. Last May, when we walked inside, we saw SO much potential, and knew the home could be great. The family is an active family, always on the go, and needed really durable finishes. They also needed LOTS of storage… Hence all the cabinetry in the mudroom! We moved their laundry room downstairs to the basement, which allowed us to make this space a proper mudroom/drop zone from the carport. We left the cabinets and layout in the kitchen to save on budget, but completely changed the look by replacing the countertops, painting the cabinets, and adding gorgeous handmade tile. This is our favorite transformation in the home!
Here are the AFTER pictures:
Now for the BEFORE pictures:
Get the look:

