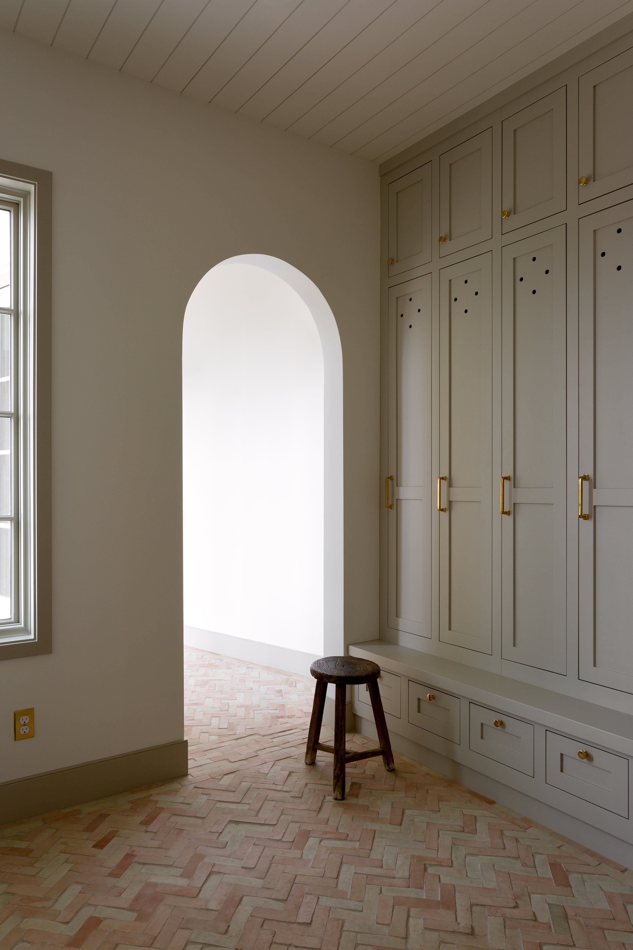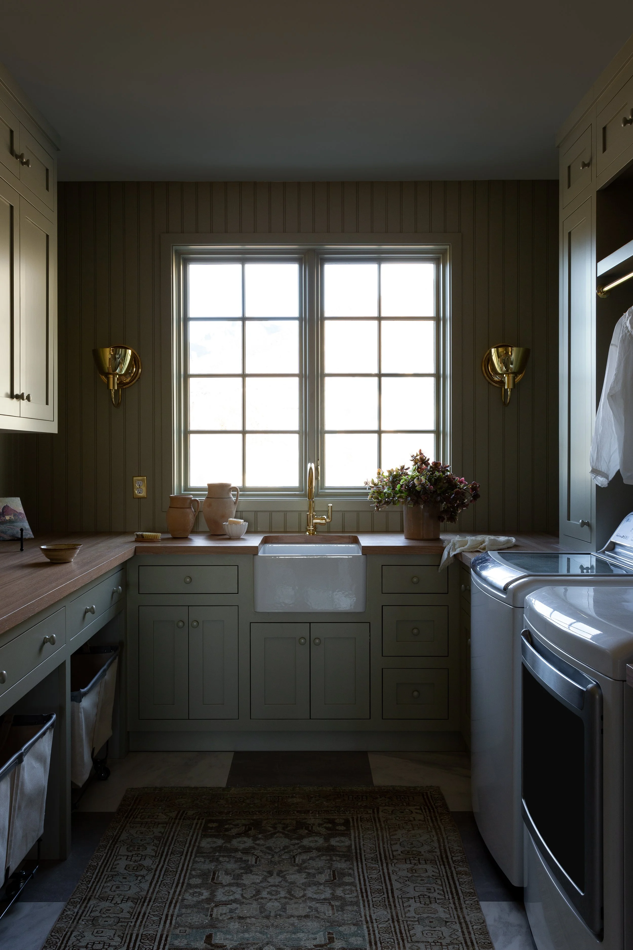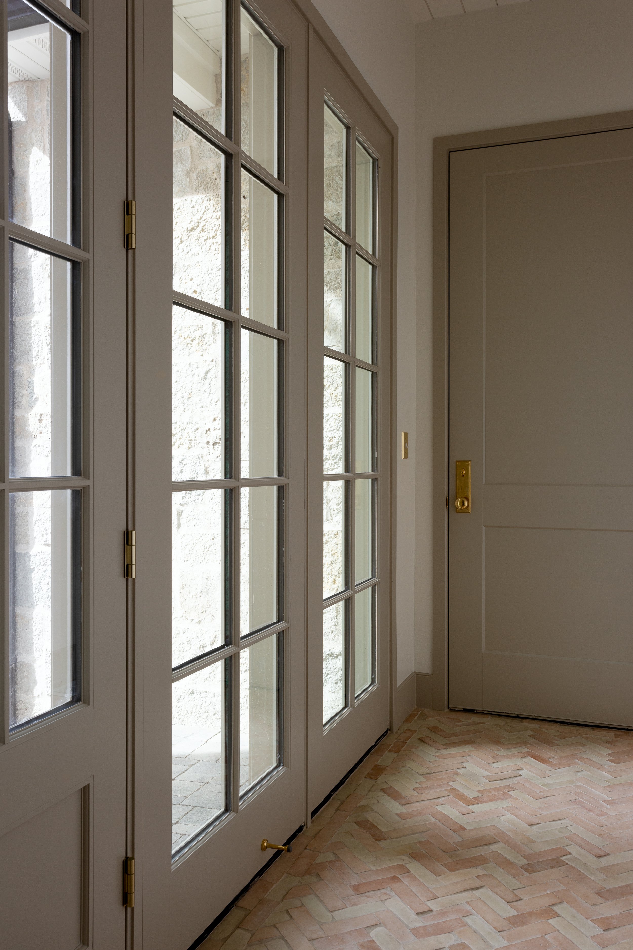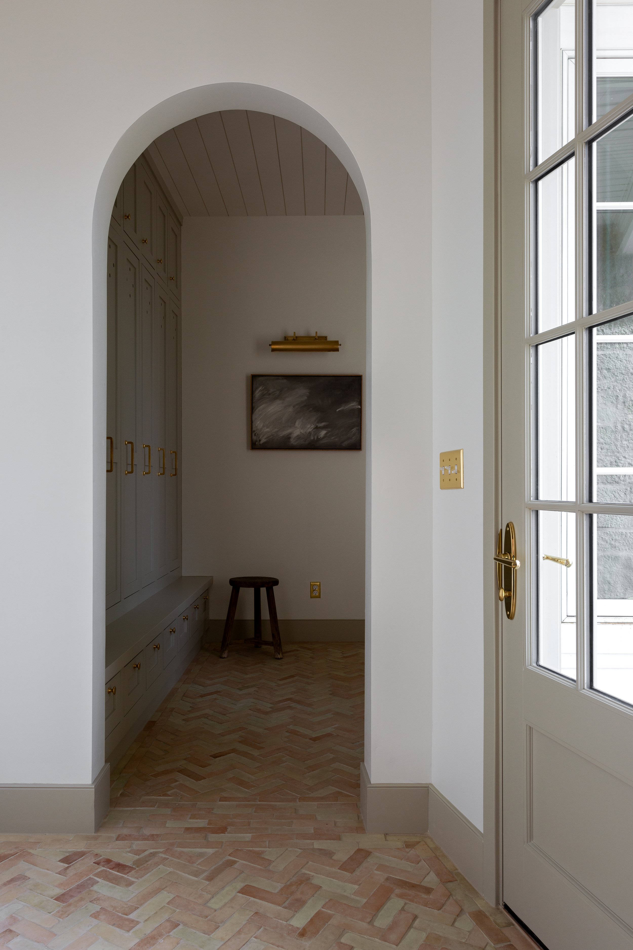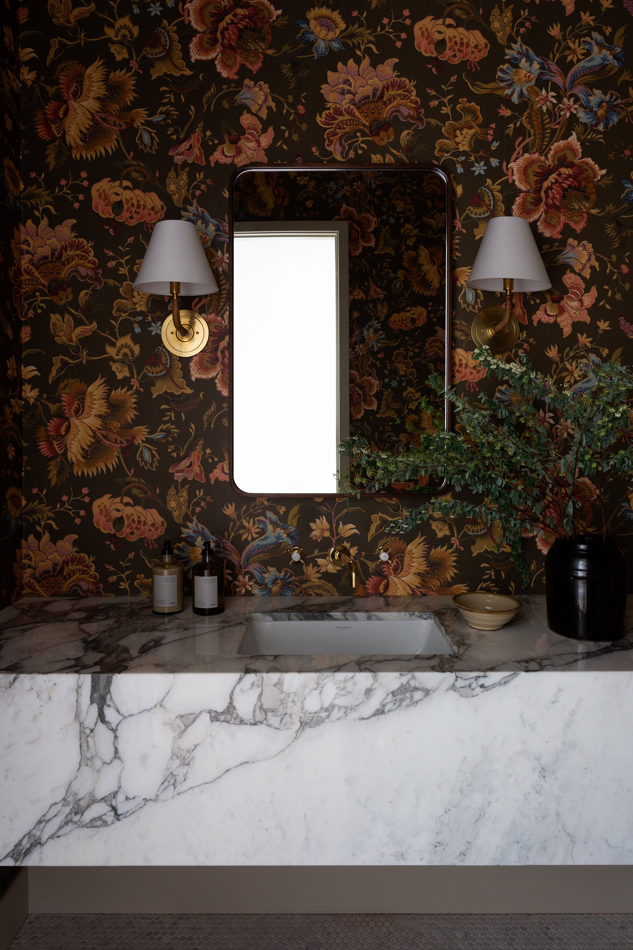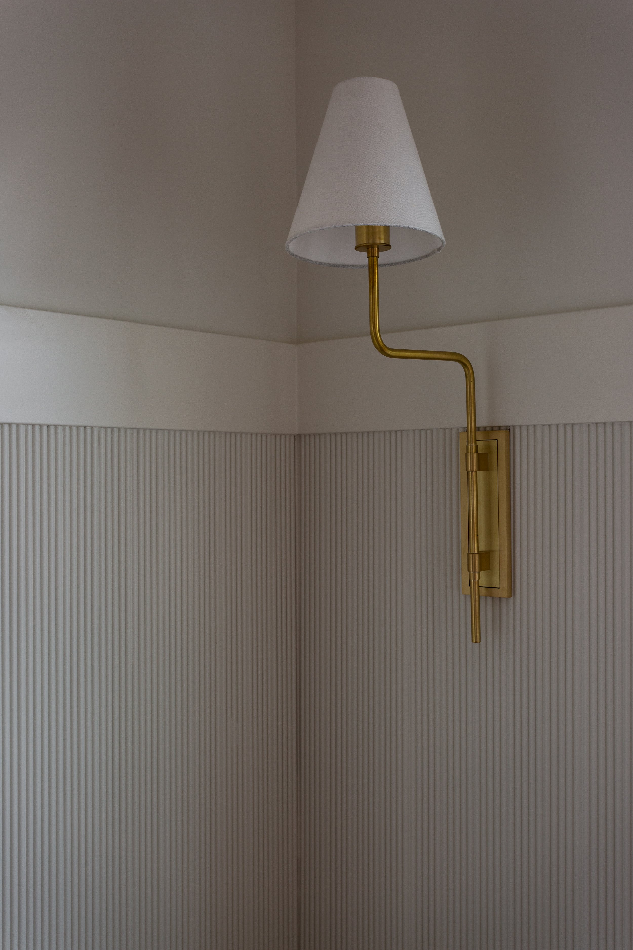Utah Project Reveal Part IV
We’re sharing the laundry room, mudroom, office, and powder bath from our Utah European Project Reveal!
The laundry room was such a fun space to design. The clients were open to color, and we used the laundry room as an opportunity to use color on all the walls, millwork, and cabinetry. We added a marble checkered flooring to help balance the monochromatic cabinetry, walls, and millwork. The butcher block countertops help warm up the space, and the unlacquered brass light fixtures and faucet makes the space feel timeless. With four kids, our client is doing laundry on repeat, so lots of storage and bins was a must. Laundry rooms don’t have to be boring, they can be full of life like this one! If you’re going to do laundry, you might as well love where you’re doing it!
The mudroom cabinets and flooring speak for themselves! The terracotta floors add so much character and texture. The cutout detail on the mudroom cabinets adds a European detail that otherwise would be boring floor to ceiling cabinets. This space doesn’t need much, because the hard finishes really speak for themselves.
Powder bathrooms are another place to try something fun! We went for it in this bathroom, with the moody floral wallpaper and Calacatta marble. Our clients loved the idea of wallpaper in this space, and we’re so happy they went for it. We stayed consistent with unlacquered brass finishes in this space, and added warmth with this walnut framed mirror.
Our client needed an in home office, and wanted a space with lots of natural light. This office space provides just that. We kept it bright and airy with warm white walls, but added texture with this fluted wall detail. The custom white oak desk took 5 people to move in, it is extremely well made and will be an heirloom for years to come we’re sure! The chairs might be our favorite feature in the office, the ball detail and curved back is one we can’t resist.
Did you catch part I, part II, and part III? Our final reveal will be out this week - the kid’s spaces!


