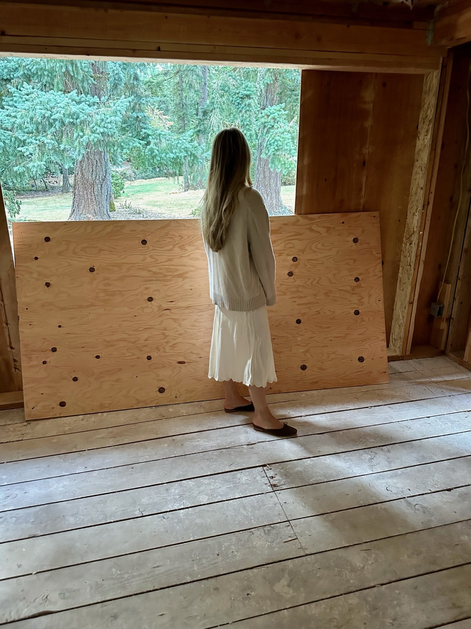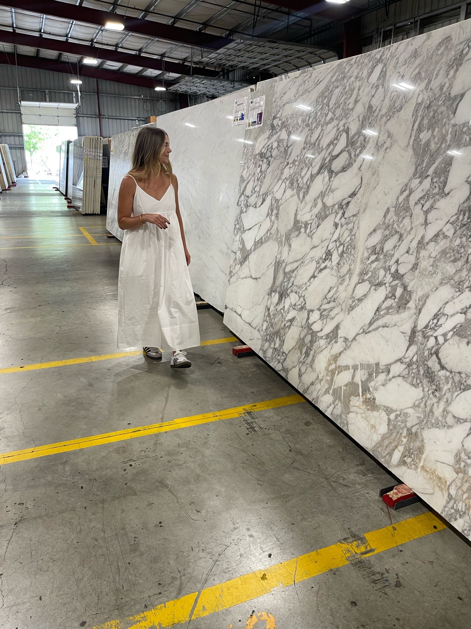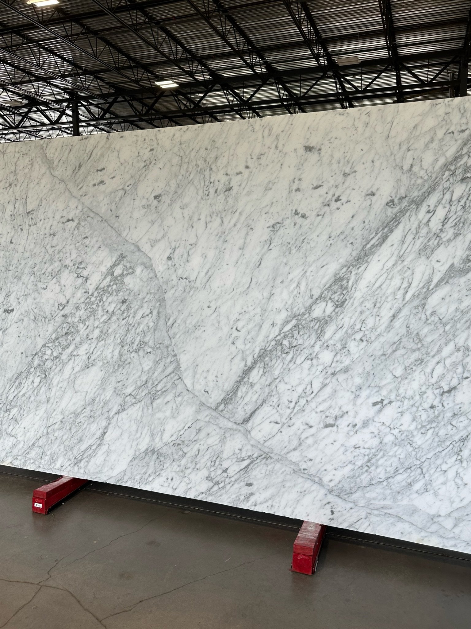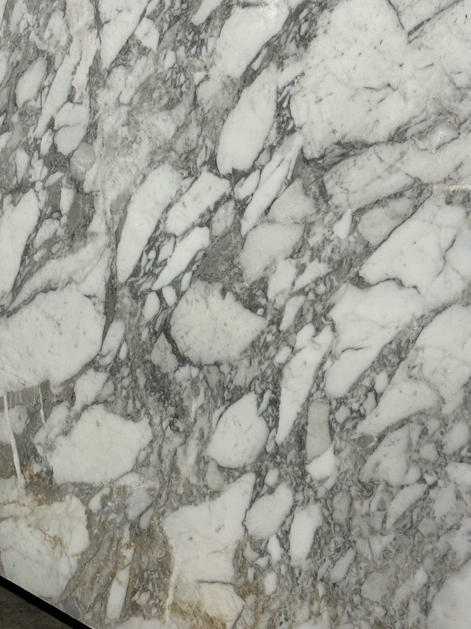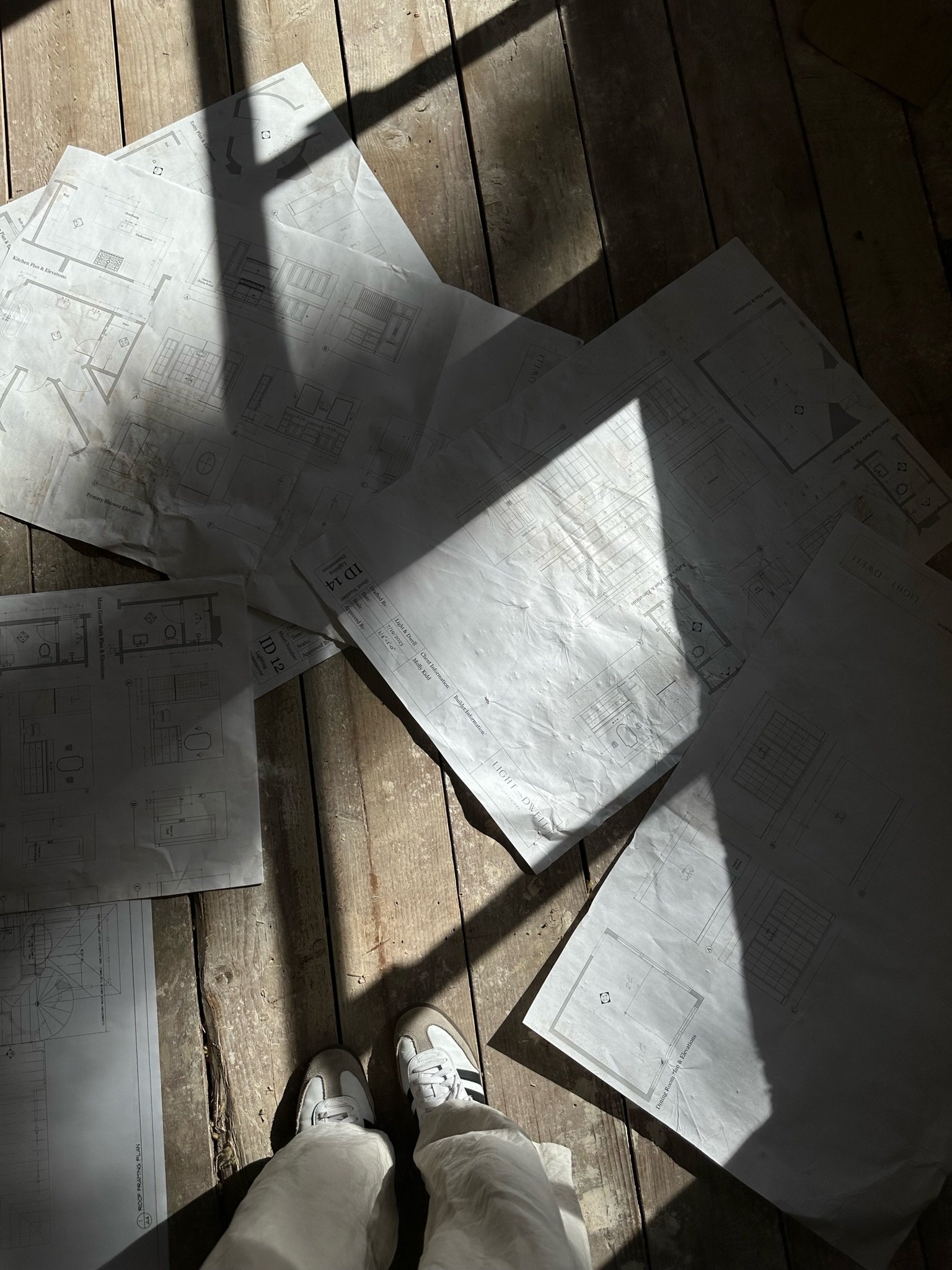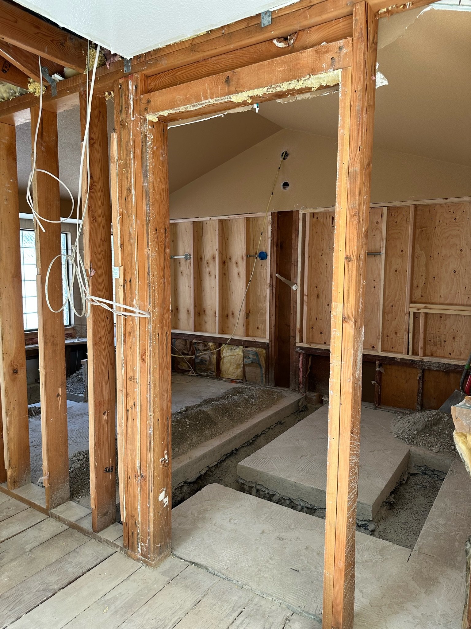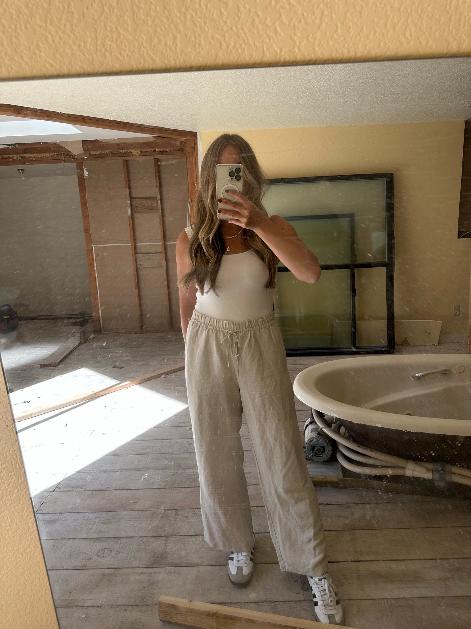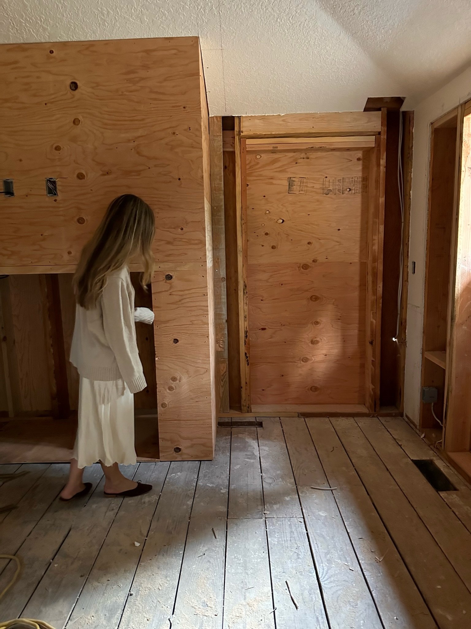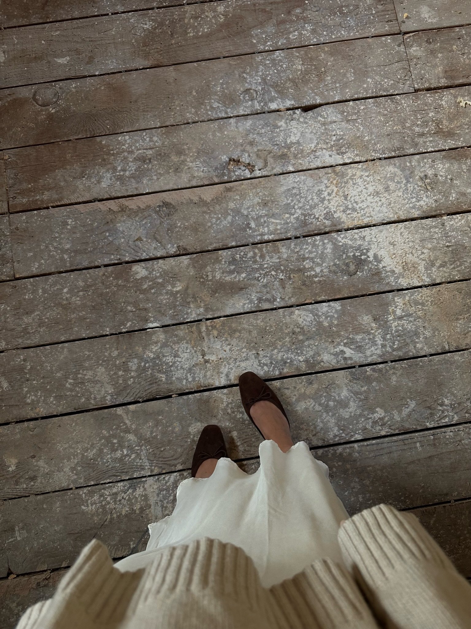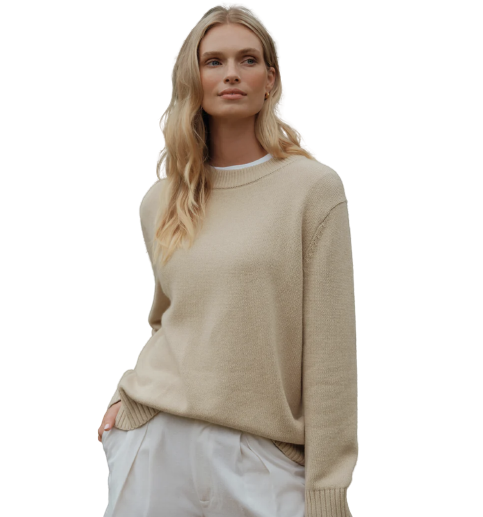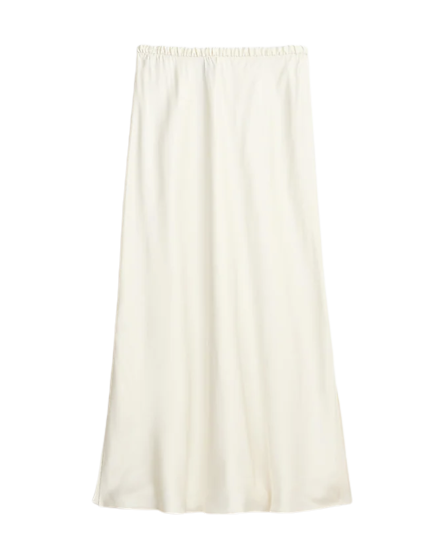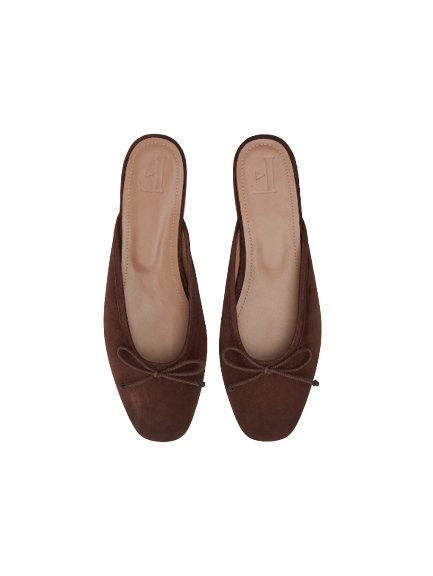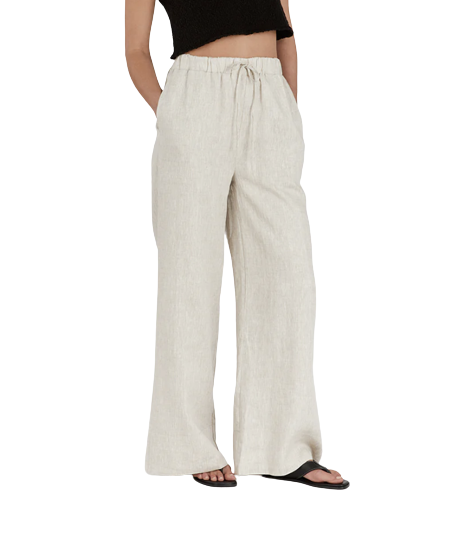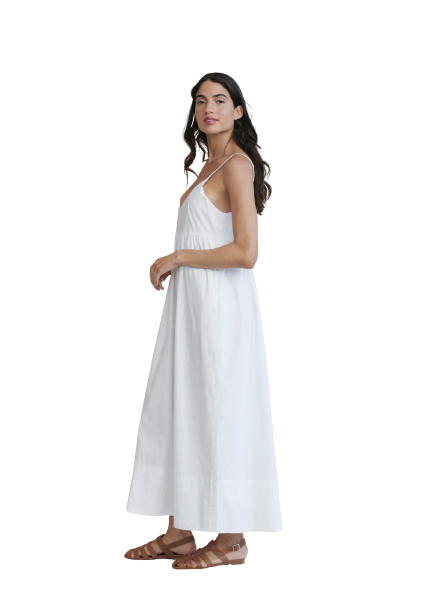Cotswolds Countryhouse: Behind Closed Doors Pt. IV
Cotswolds is in full swing now and things are starting to take shape. In this journal entry we will be chatting about my trip to the slab yard and why I swear by using real stone/ marble. I also walk you through some of the design dilemmas that have come up and how I have pivoted accordingly. These things are inevitable with a remodel, but are honestly part of the fun; forcing me to come up with innovative solutions. And lastly, I will be sharing my fireplace plans, the soon to be focal point of our living space!
SLAB YARD
Before even going to the slab yard I knew I wanted to find Carraras or Calcutta marble with more of a cream taupe beige coloring. Prices can vary drastically when shopping for stone so having a budget ready before hand is key. I was going for something middle of the road for my project and ended up finding exactly what I had in mind! Once I found the perfect slab I then had to make sure they had the correct quantity in numerical order from the same quarry. This is super important when sourcing marble because you want things to line up perfectly when you go to install.
We only source real stone when shopping for marble here at Light and Dwell. We do this because it is a natural material that patinas beautifully over time. Marble has been around forever and is used all over Vegas and Europe. I’m not scared of the coffee rings or wine marks it’s going to collect, as they only add to the charm. If you are someone who isn’t a fan of the imperfections, you can always have them sanded out. It is actually a lot easier to maintain because you can seal it. The man-made countertop materials will not hold up over time; they will collect knicks and don’t patina at all.
Design dilemmas
With every remodel, regardless of how much planning goes in, there are always things that come up; and it has been no different with my house so far. Luckily as a designer, I have been trained to handle these dilemmas and pivot accordingly. This also comes with having a lot of experience and dealing with all sorts of “surprises”.
The first issue was that we were suppose to have a hallway that went straight through from our great room all the way down to the laundry room, but during demo a very large structural beam was discovered that wasn’t going to allow for that original plan. I have since decided to make a few changes and create an extra wide hallway from the entry into the great room, which actually looks much better. That hallway will now look more intentional and much more grand. I also added a header to transition from the wider hallway into the more narrow hallway that goes through the bedrooms to the laundry room.
Another issue that arose was in the bathroom. I was hoping to have two shower heads on the outside wall but they weren’t as tall as I thought they were. I ended up pivoting the design which ended up allowing for a shower head on one side and a handheld with a really cool marble shelf underneath. The end result should be really visually interesting!
Another thing that came up was in our dining room. One of the windows has a soffit that cannot be removed so in order to keep the space looking balanced and intentional I am adding another soffit to the adjacent window which is the exact same size. During framing we are going to cut into the soffits so that I can tuck window treatments up inside for that “wow, that looks beautiful and intentional” reaction.
Those are just a few of the design dilemmas that have come up. There have been a few more but these are definitely the three that have stood out the most so far. I will definitely be keeping you all posted as more of these “surprises” arise, so stay tuned!
fireplace plans
The fireplace was removed and is being relocated so that it’s centered. There will be floor to ceiling windows flanking each side of it. I’m going with a limestone mantle with European inspired curvature for the legs. We went back and forth about adding a tv above the mantle, but ultimately decided to put it on the wall next to it. The view and fireplace are meant to be the feature, and with such low ceilings, I didn’t want the tv to distract or feel too busy. More updates to come!
SHOP MY LOOkS:
Linking a few of my wardrobe staples below! Make sure to use code LIGHTANDDWELL15 for the Cove dress and the Oversized Crewneck sweater.
& if you’re playing catch up or need a refresher you can check out last months Cotswolds updates here!
xx. Molly

